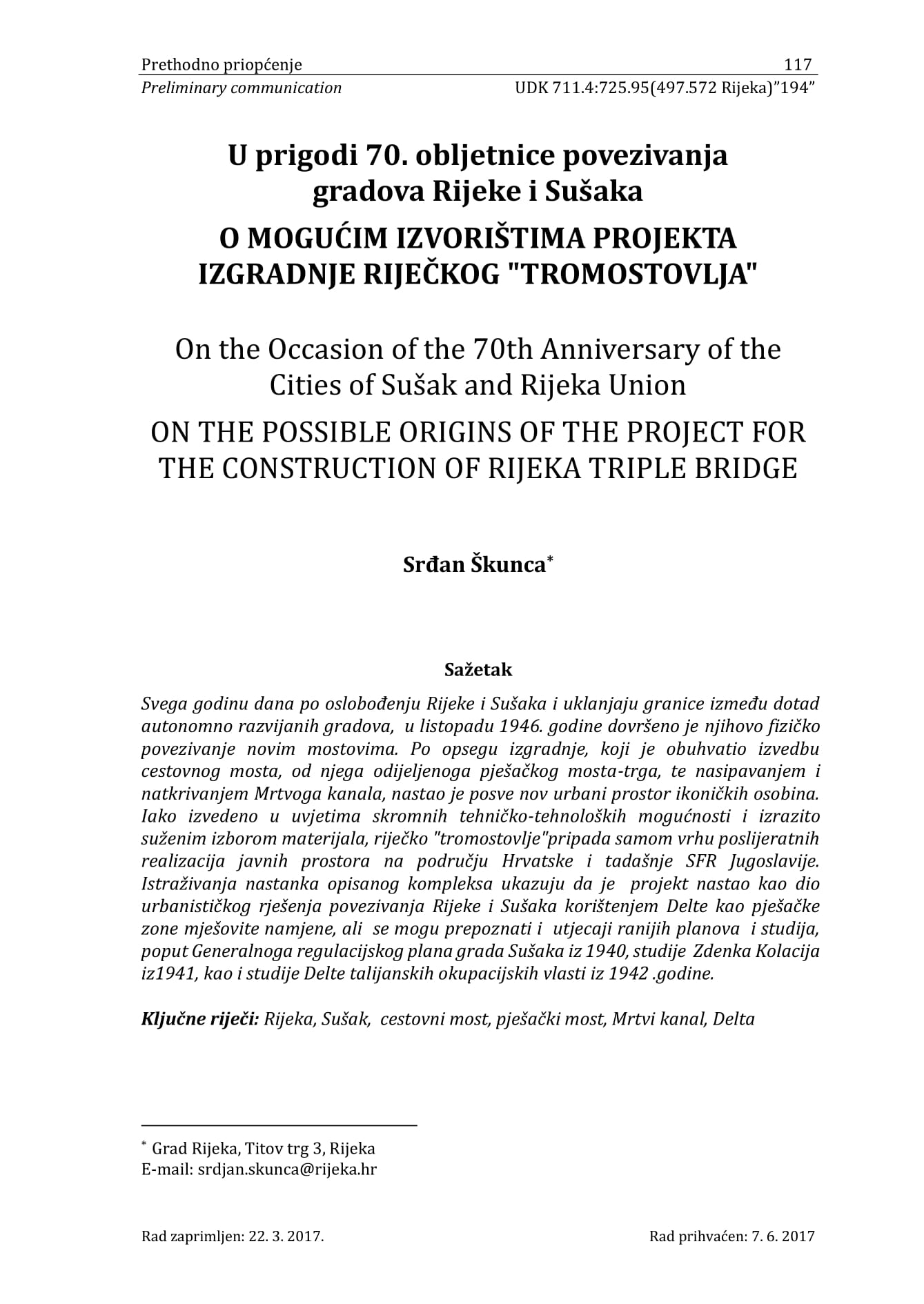U prigodi 70. obljetnice povezivanja grada Rijeke i Sušaka – o mogućim izvorištima projekta izgradnje riječkog "Tromostovlja"
Main Article Content
Sažetak
Svega godinu dana po oslobođenju Rijeke i Sušaka i uklanjaju granice između dotad autonomno razvijanih gradova, u listopadu 1946. godine dovršeno je njihovo fizičko povezivanje novim mostovima. Po opsegu izgradnje, koji je obuhvatio izvedbu cestovnog mosta, od njega odijeljenoga pješačkog mosta-trga, te nasipavanjem i natkrivanjem Mrtvoga kanala, nastao je posve nov urbani prostor ikoničkih osobina. Iako izvedeno u uvjetima skromnih tehničko-tehnoloških mogućnosti i izrazito suženim izborom materijala, riječko "tromostovlje"pripada samom vrhu poslijeratnih realizacija javnih prostora na području Hrvatske i tadašnje SFR Jugoslavije. Istraživanja nastanka opisanog kompleksa ukazuju da je projekt nastao kao dio urbanističkog rješenja povezivanja Rijeke i Sušaka korištenjem Delte kao pješačke zone mješovite namjene, ali se mogu prepoznati i utjecaji ranijih planova i studija, poput Generalnoga regulacijskog plana grada Sušaka iz 1940, studije Zdenka Kolacija iz1941, kao i studije Delte talijanskih okupacijskih vlasti iz 1942. godine.
Article Details
Broj časopisa
Rubrika
Sadržaj časopisa u cijelosti je besplatno dostupan. Korisnici smiju čitati, preuzimati materijal i dijeliti ga s drugima pod uvjetom da na odgovarajući način citiraju izvornik, te da ne mijenjaju ili na drugi način koriste materijal u komercijalne svrhe, u skladu s CC BY-NC-ND licencom Creative Commons (CC) licencom.

